5630 Farallon Street Kalamazoo, MI 49009
CALL (269) 207-2326 FOR PRIVATE SHOWING
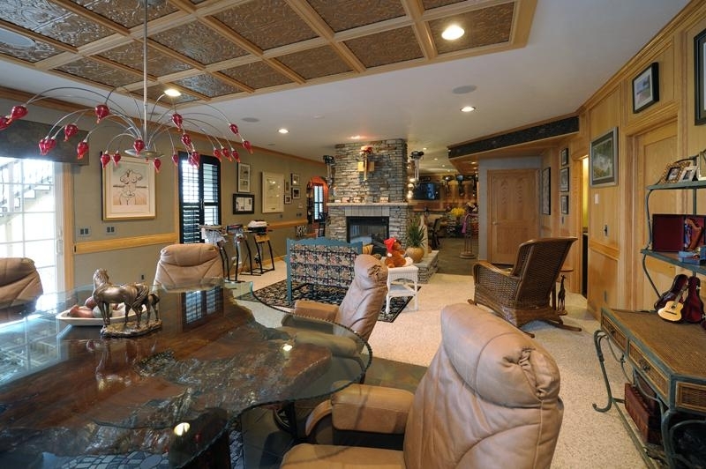
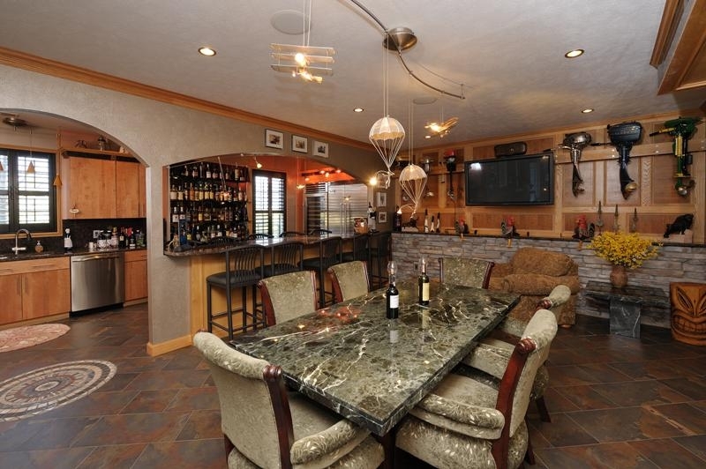
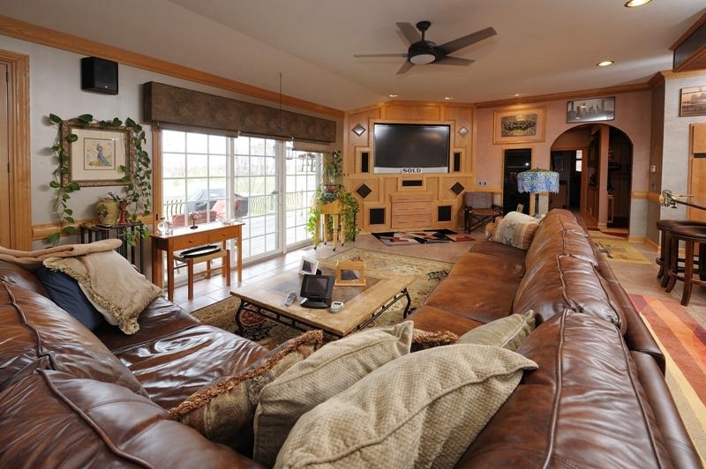
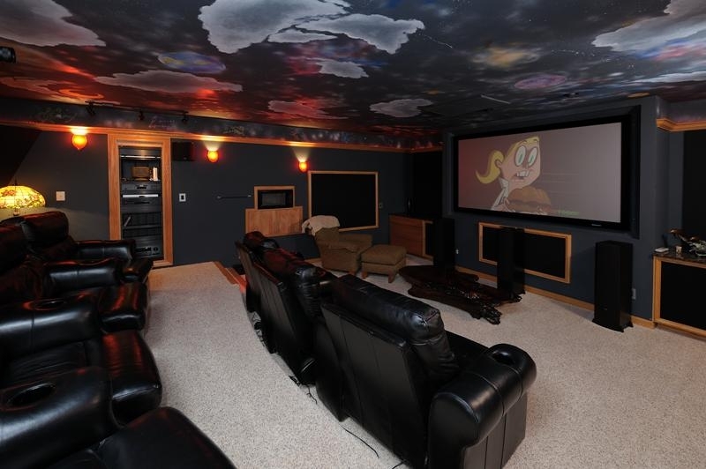
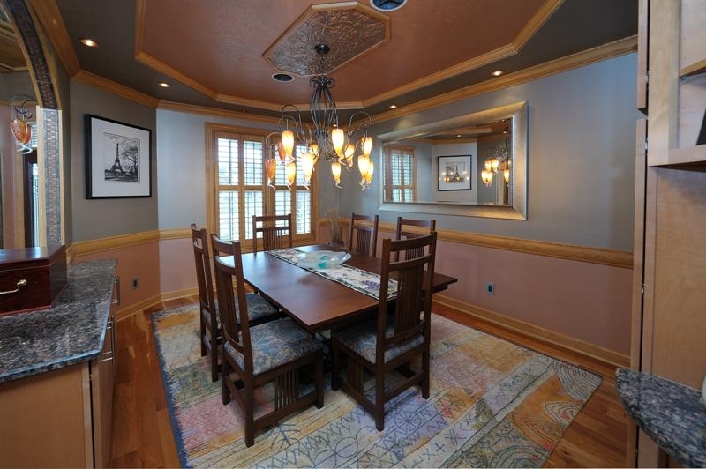
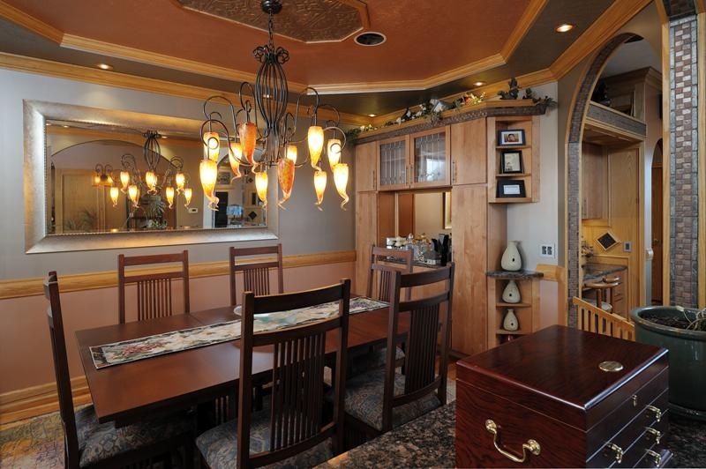
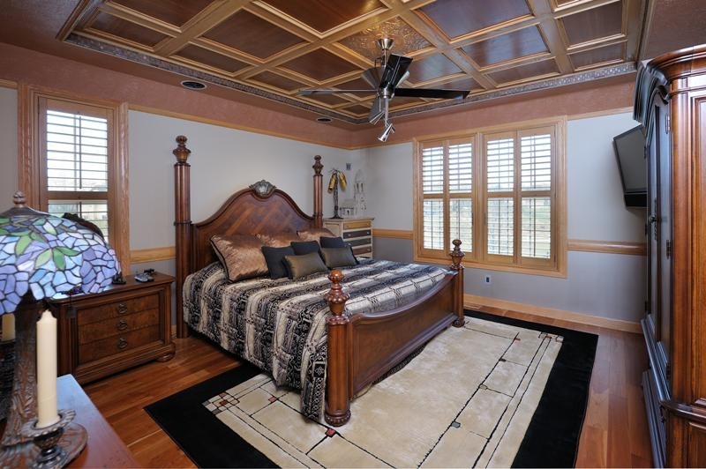
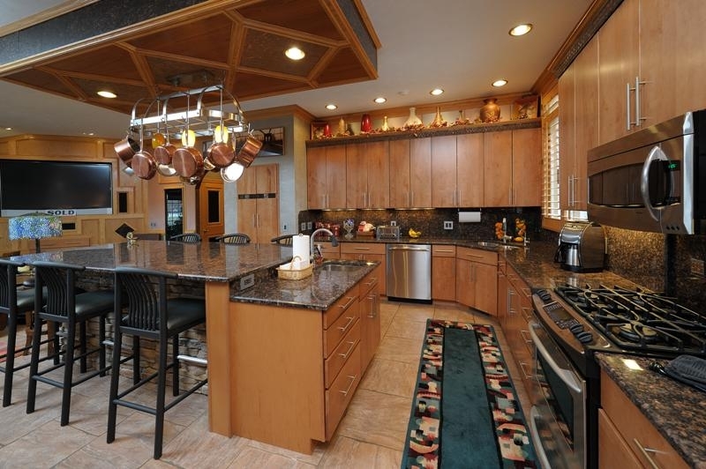
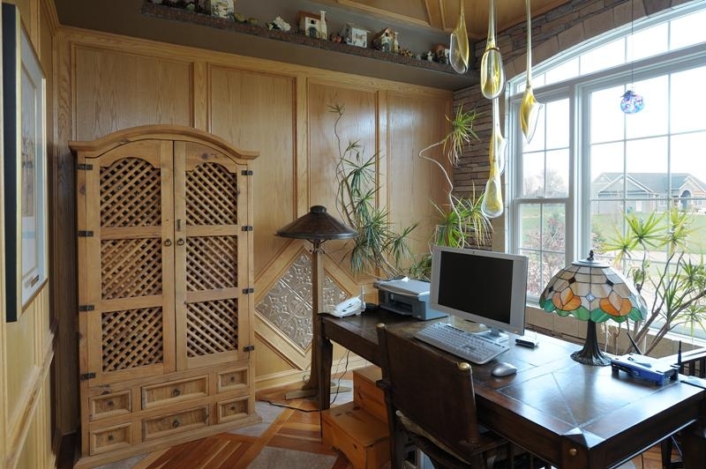
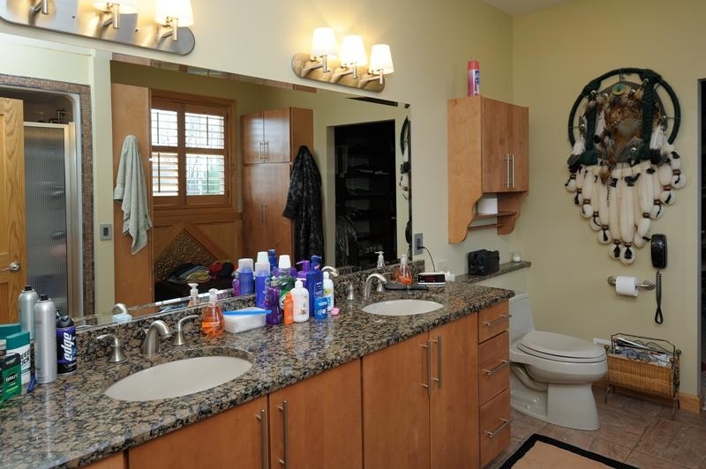
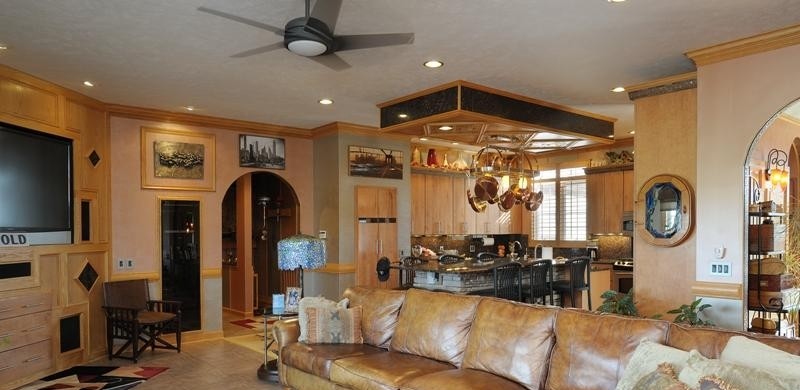
Main Level Includes:
- 2,400 Sq Ft Main Level
- 10 Foot Ceilings
- 3 Car Garage
- 2 Bedrooms with full Jack and Jill Bathroom
- Powder Room
- Family Room
- Large Gourmet Kitchen with granite countertops throughout
- Large Master Suite with tray ceiling, large bathroom and walk-in closet
- Office wiith tray ceiling and high-speed internet
- Formal Dining Room with tray ceiling
- Laundry Room
- Deck off of Family Room with outdoor speakers, and dog door access to Master suite
1600 Sq Ft. Basement
Finished Walk-out Basement includes:
- Full kitchen with granite countertops and bar area
- 1 Bathroom
- 1 Bedroom
- Two-way fireplace
- Family Room area
- Dining area
- Home theatre room
- Large wine cooler
- 400 square foot unfinished storage area with shelving
Approximately 2 acre fully landscaped lot
Other outdoor amenities include:
- Spacious concrete driveway
- Underground sprinklers with auto iron out system
- Exposed aggregate walkways
- Large stamped concrete patio with built in fire pit
- Maintenance free vinyl siding and shakes
- Fenced in back yard
- Landscaped lighting throughout
All appliances included with home:
- 3 Viking Refrigerator/Freezers
- 1 Viking Wine Cooler
- 2 Oven/Ranges
- 3 Microwaves
- 2 Dishwashers
All window treatments included with home:
- Hunter Douglas wooden shutters throughout
Electronics included with home:
- 110 inch projection home theater and components
- Built-in sound system throughout
- 3 Flat screen televisions
- 42 inch plasma television
- 60 inch plasma television
Mechanicals:
- High efficiency zoned furnace and central air
- Peerless soft-water system
- Security system throughout
- Generator

