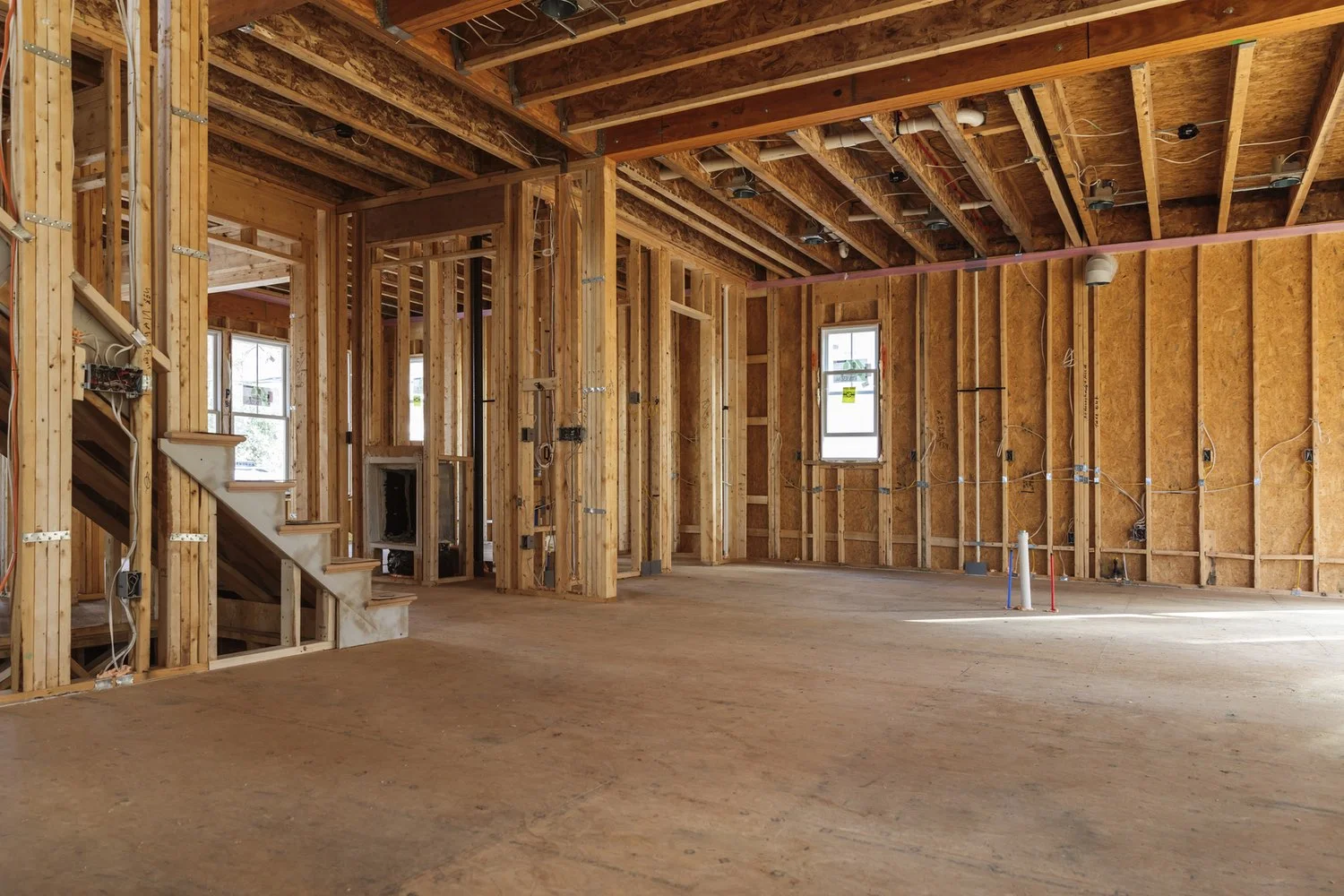The cost of building a custom home may be confusing, at first. It's not the same as just buying an existing home and it's important to understand where your money will be going.
According to the National Association of Home Builders, the average cost of constructing a home in 2017 was $428K. This average home had 2,800 square feet and it came out to about $153 per square foot of living space.
Of course, the overall cost of building a custom home will depend on the location, the size, the materials used, and the current real estate market. Let's look at the most expensive parts when it comes to custom home costs to help you better understand where your money will be going.
Finished Lot Costs
The most expensive part of the custom home costs is the cost of the finished lot. Based on the average custom home costing $428K to build, the average finished lot cost will be around $92K.
This cost may be lumped into what's known as the sales price, which is the most expensive part of any new home building budget. Along with the finished lot cost, the sales price will likely include the profits to the builder and vendor, sales commission for real estate agents, financing charges, marketing charges, overhead, and general expenses.
In total, the sales price for the average home is $190K, based on the $428K total price.
Interior Finishes
One of the custom home costs with plenty of variables, interior finishes tends to be a very expensive part of building your new home. According to an article from DaveRamsey.com, this is actually the most expensive step in building a house.
On the average $428K home, expect to spend about $68K on interior finishes. This category includes:
Cabinets
Countertops
Doors
Trims
Mirrors
Drywall Installation
Flooring
Lighting
Painting
Insulation
Appliances
Plumbing Fixtures
Fireplace
This is one area of custom home costs where you do have some control, however. Upgrading the interior finishes will certainly cost more, but it may also give you something you specifically want in your custom home.
Framing
The next most expensive of the custom home costs is framing. When it comes to the actual home construction, framing will be the most expensive part of the process. Based on the same $428K figure for the average custom home, framing will eat up about $41K of that budget.
The cost of framing will depend on the materials you choose and the size of the home. It's the skeleton of the home, including the roof and will require plenty of lumber. Using trusses may help to reduce the cost of framing, while adding metal or steel to the framing of a home may increase the budget.
Exterior Finishes
This category includes the exterior walls of the home, which are rather important and also quite expensive. The walls will require a lot of material as they will support the structure of the home and keep outside weather where it belongs; outside.
Along with the exterior walls, exterior finishes will include any openings for the windows, the garage, and doorways. This category also includes the roof, which eats up a sizable amount of the budget, as well.
Major Systems
Your home's HVAC, electricity, and plumbing are considered the major systems. These systems all cost roughly the same amount, about $11K for the average $428K home. While you could cut costs here, it's likely you don't want to install an outhouse or live without lights.
The costs found within the "major systems" category won't include the fixtures, such as toilets, sinks, and lights.
When building a custom home, there are plenty of costs involved. It's best to find a builder you can work with to ensure you get exactly what you want throughout the process. Powell Custom Homes will be happy to help you create the perfect new home for you and your family.



















